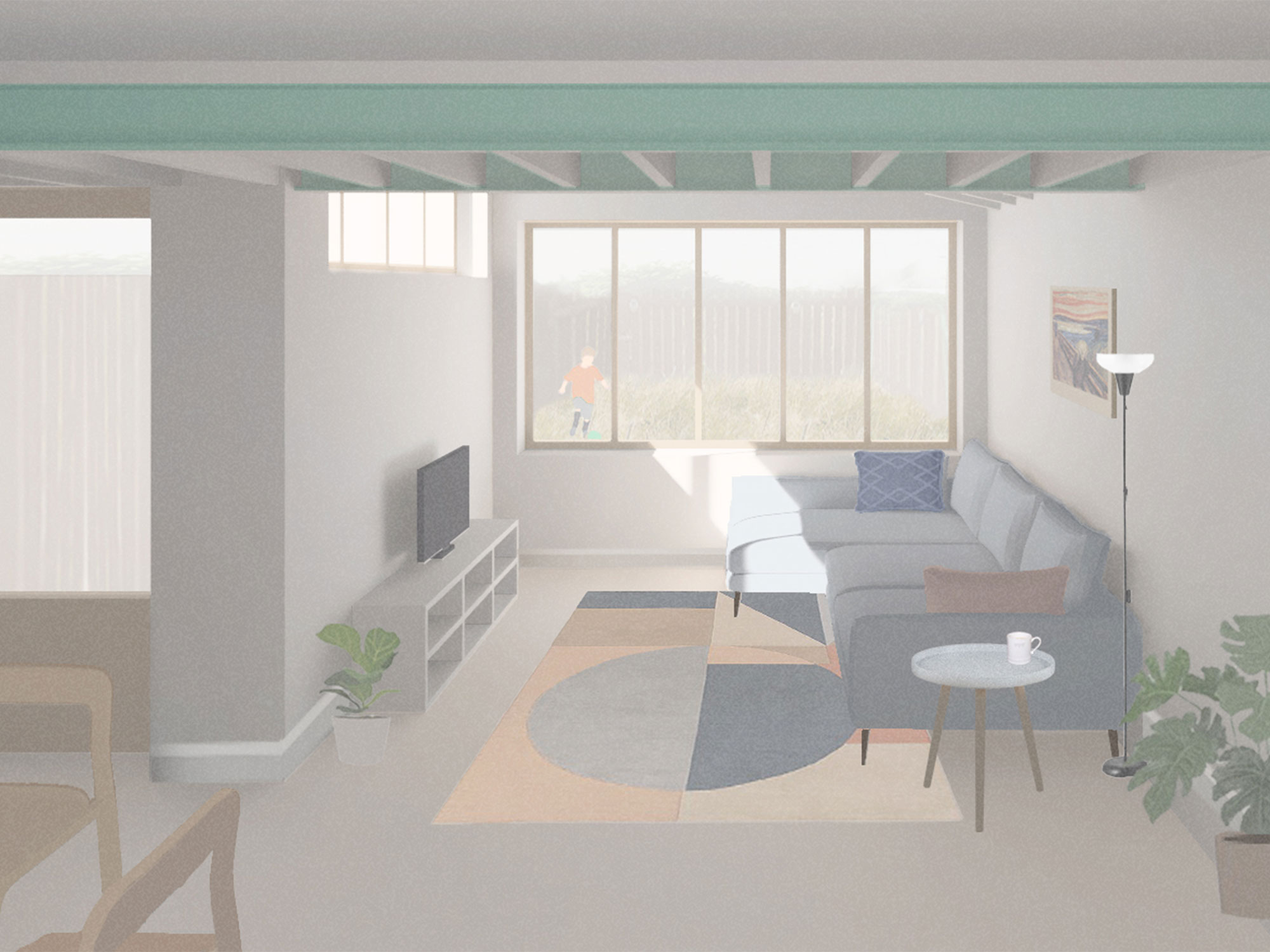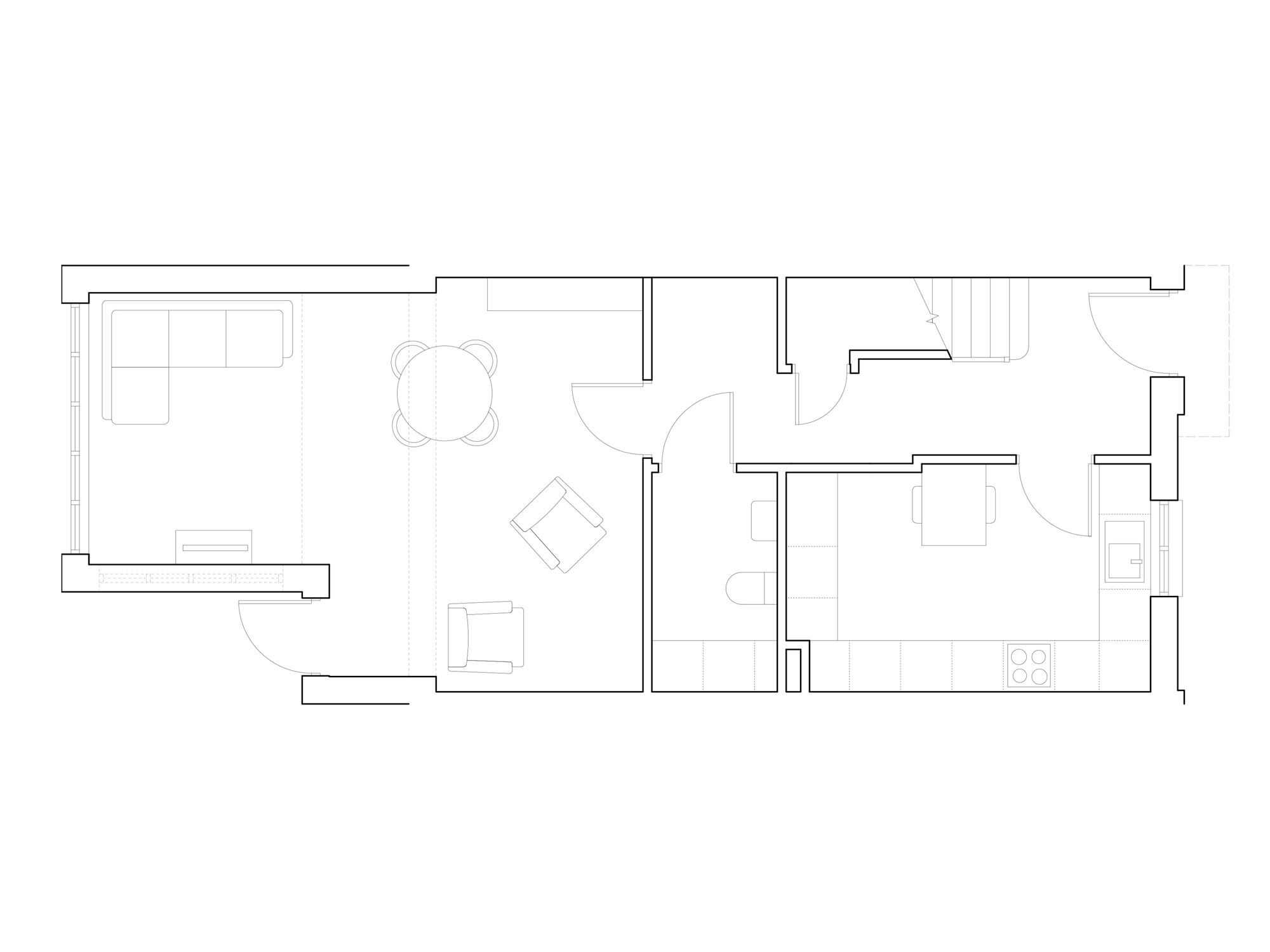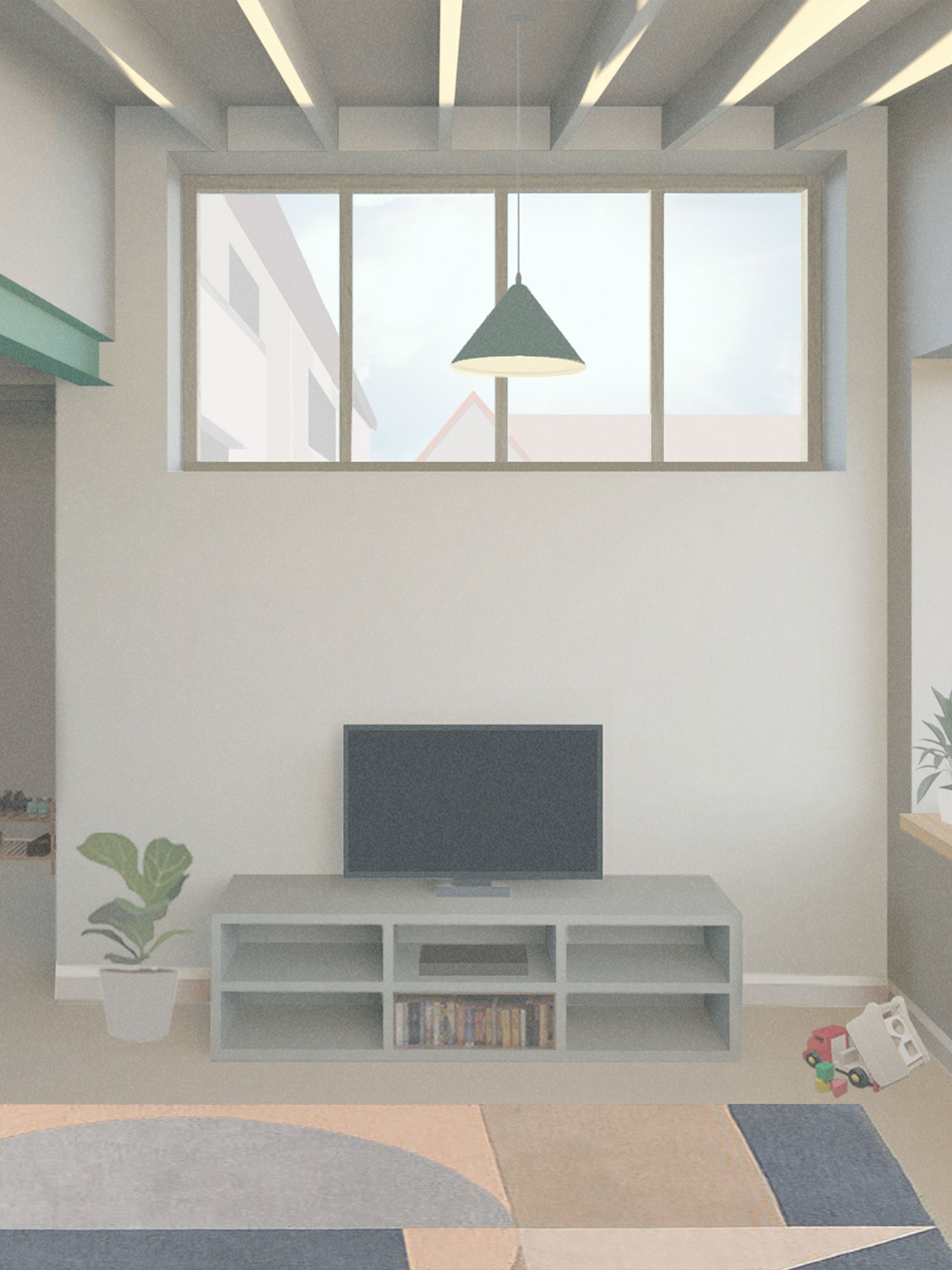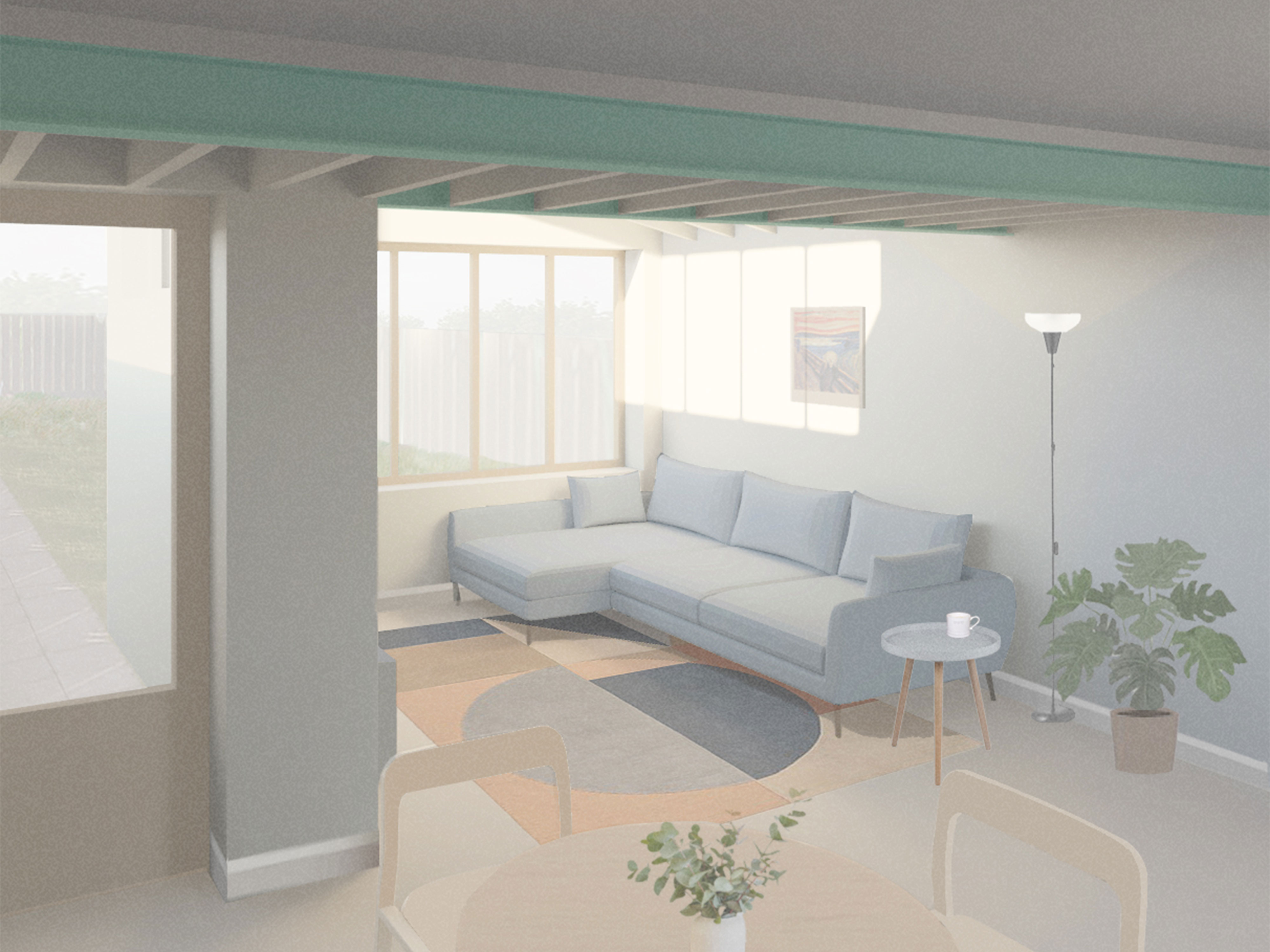
Hewing Place
This project is for a young family who are outgrowing their modest new-build terraced house and need another bedroom and more space downstairs. The clients enjoy cooking together so enlarging the small kitchen at the front of the house is a priority. The existing living room at the back of the house is spacious but doesn’t receive much sunlight due to its northerly aspect.
Our proposal is to create a loft conversion with two bedrooms and a bathroom upstairs. Large dormer windows create sufficient headroom and bring in lots of light into the new spaces.
On the ground floor a rear extension allows us to reorganise the plan to create a larger kitchen. The rear extension is stepped in from the boundary by one metre. This allows us to create a clerestory window – allowing west facing sunshine into the space in the afternoon. A large window faces onto the garden from the new sitting area. Externally the extension references the familiar materials of the existing dwelling, with bricks and render to the outside, although these are articulated differently to subtly differentiate the extension from the main house. The windows are timber clad aluminium, externally they appear similar to the existing plastic windows, but have better sightlines and larger proportions.
Concept design currently ongoing.




