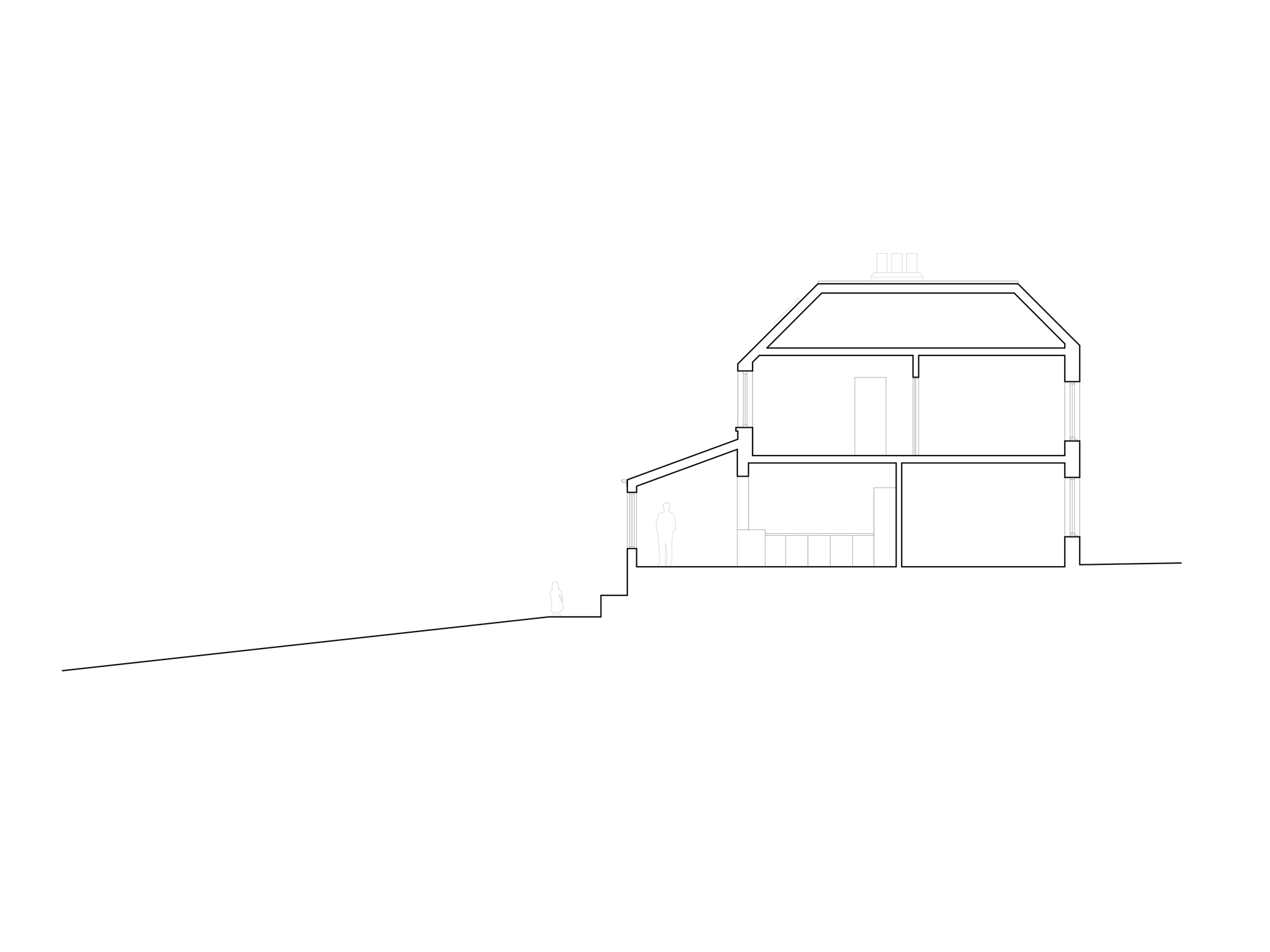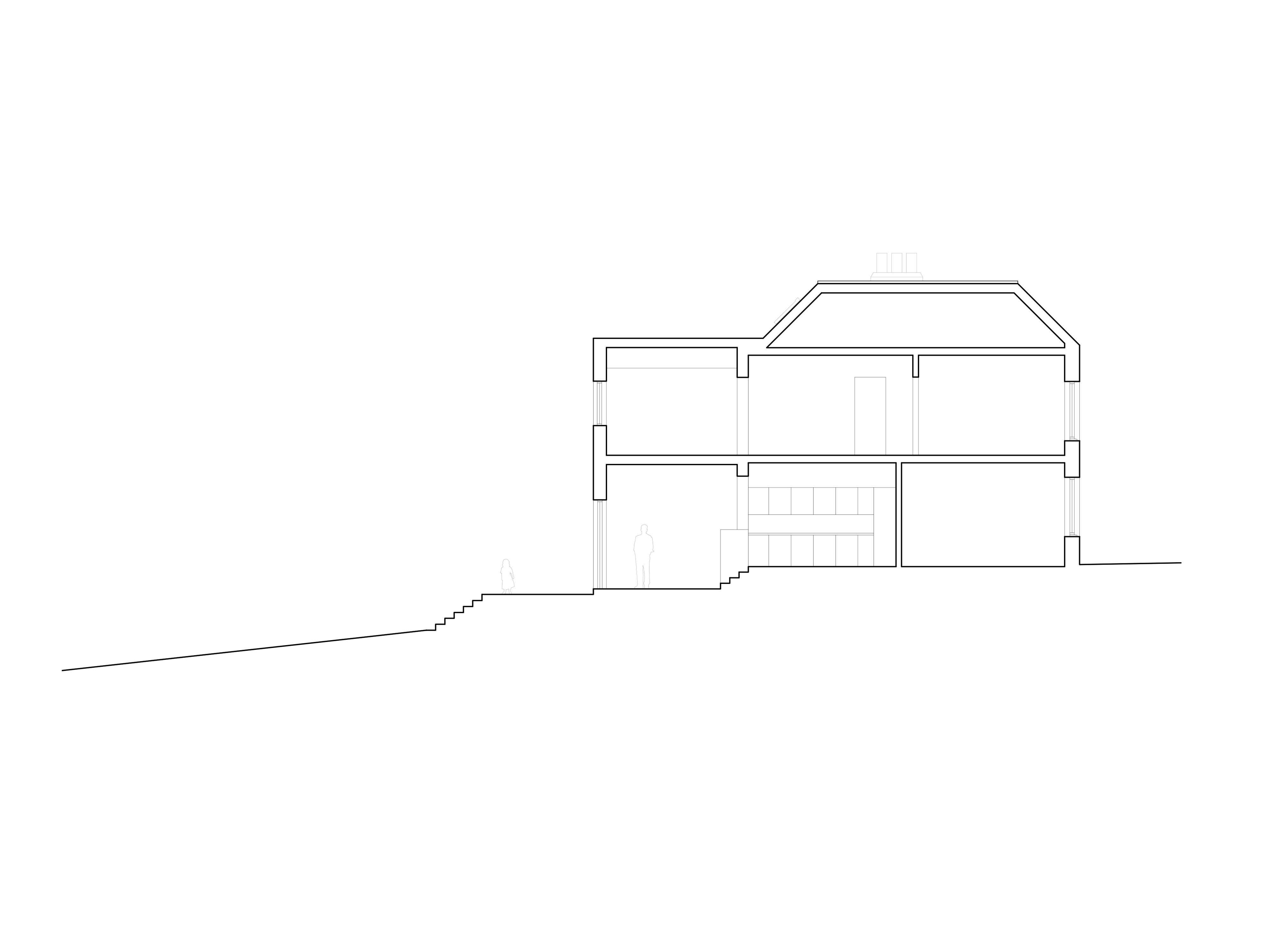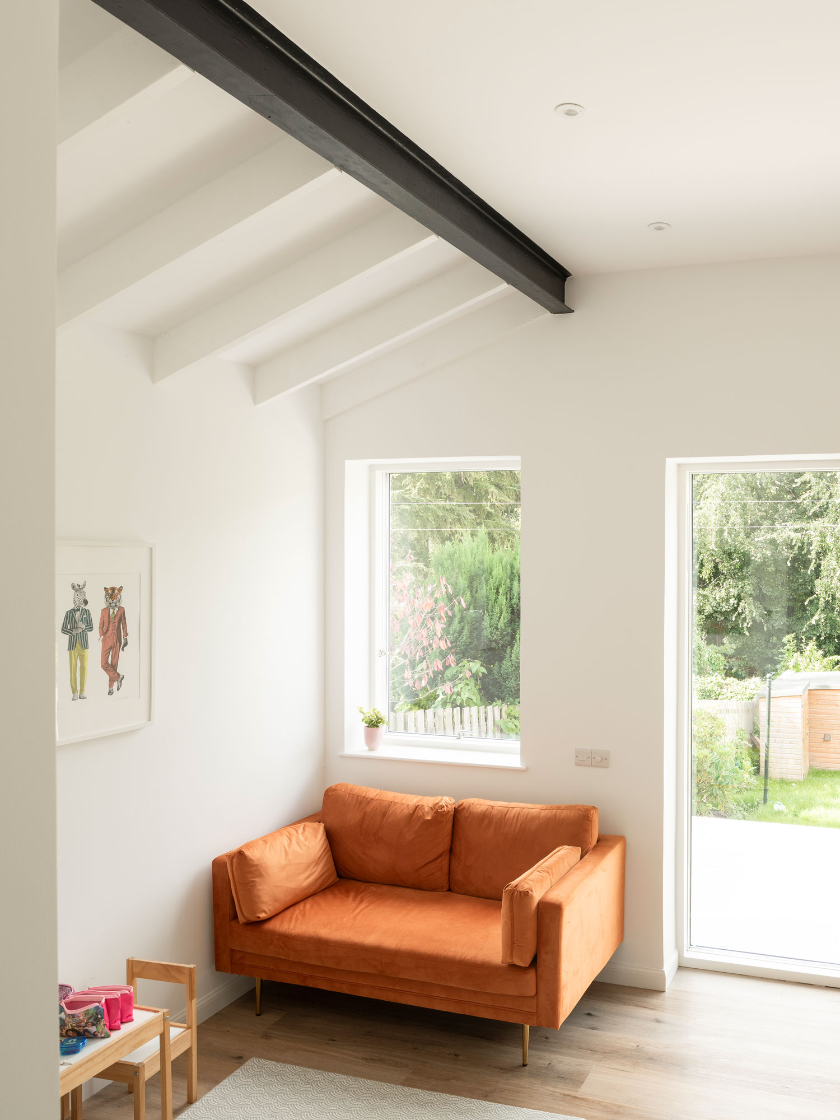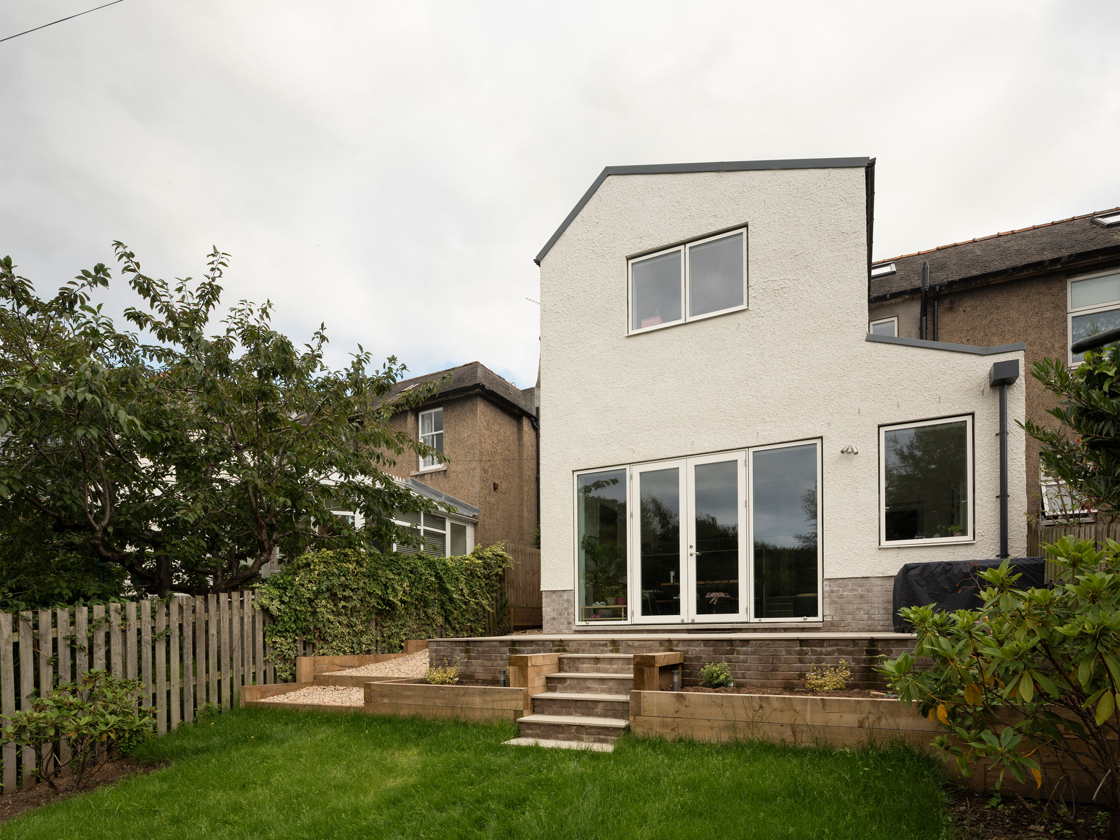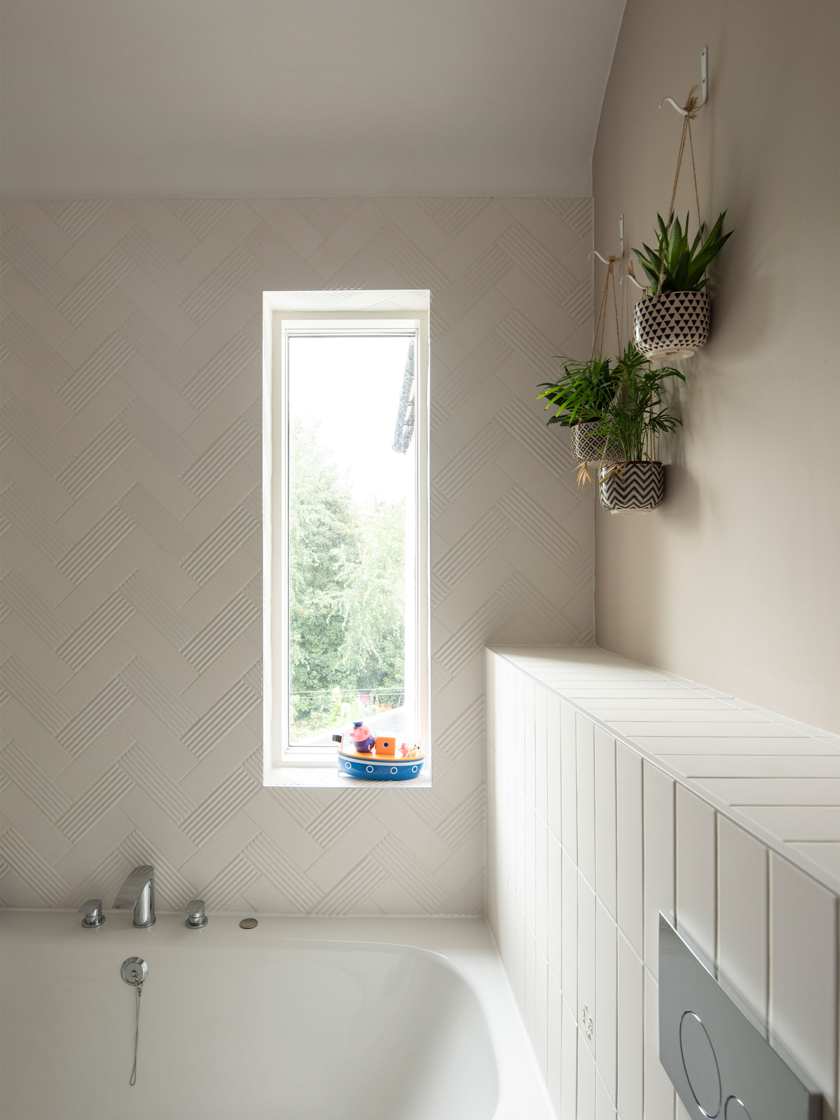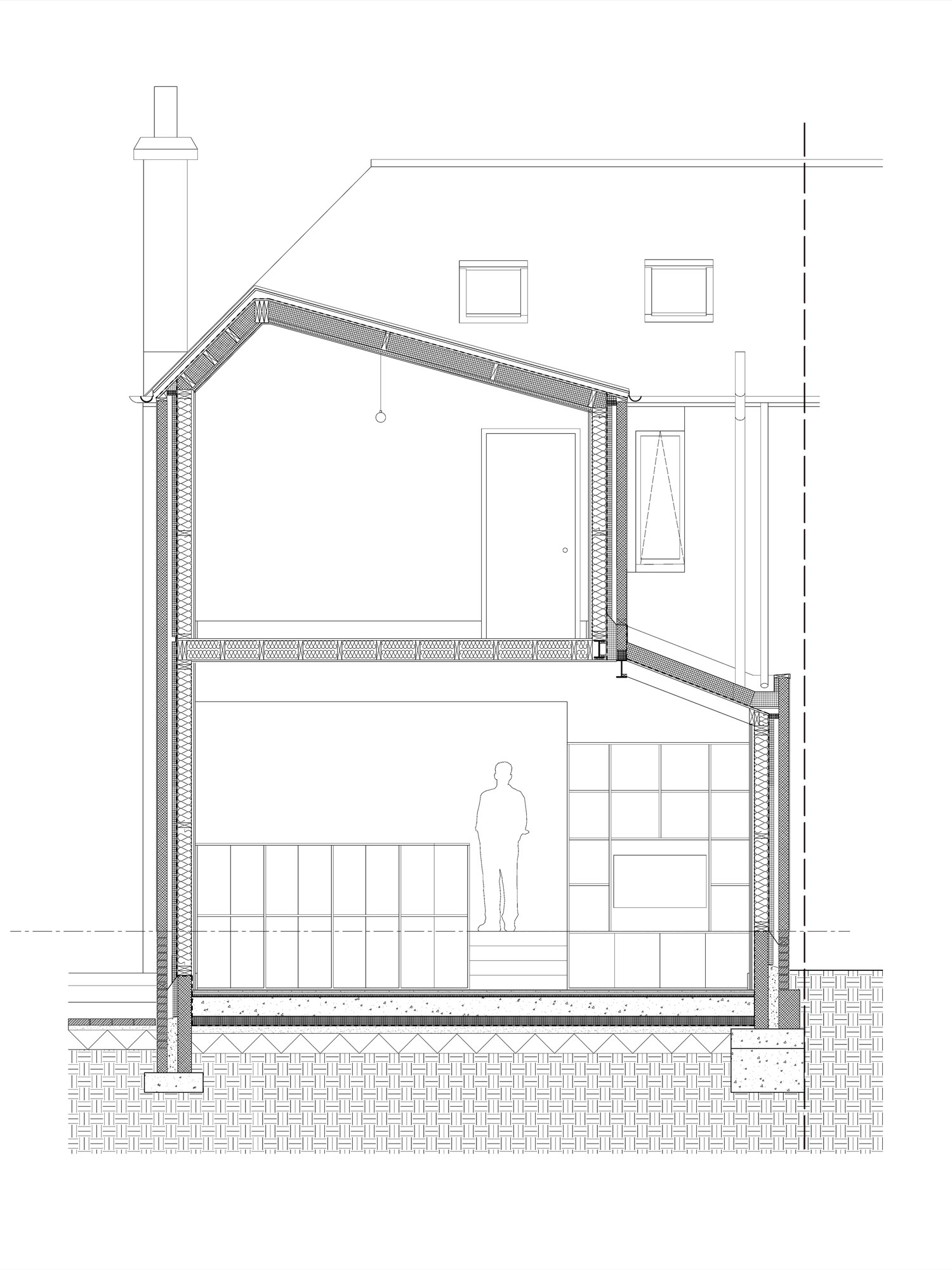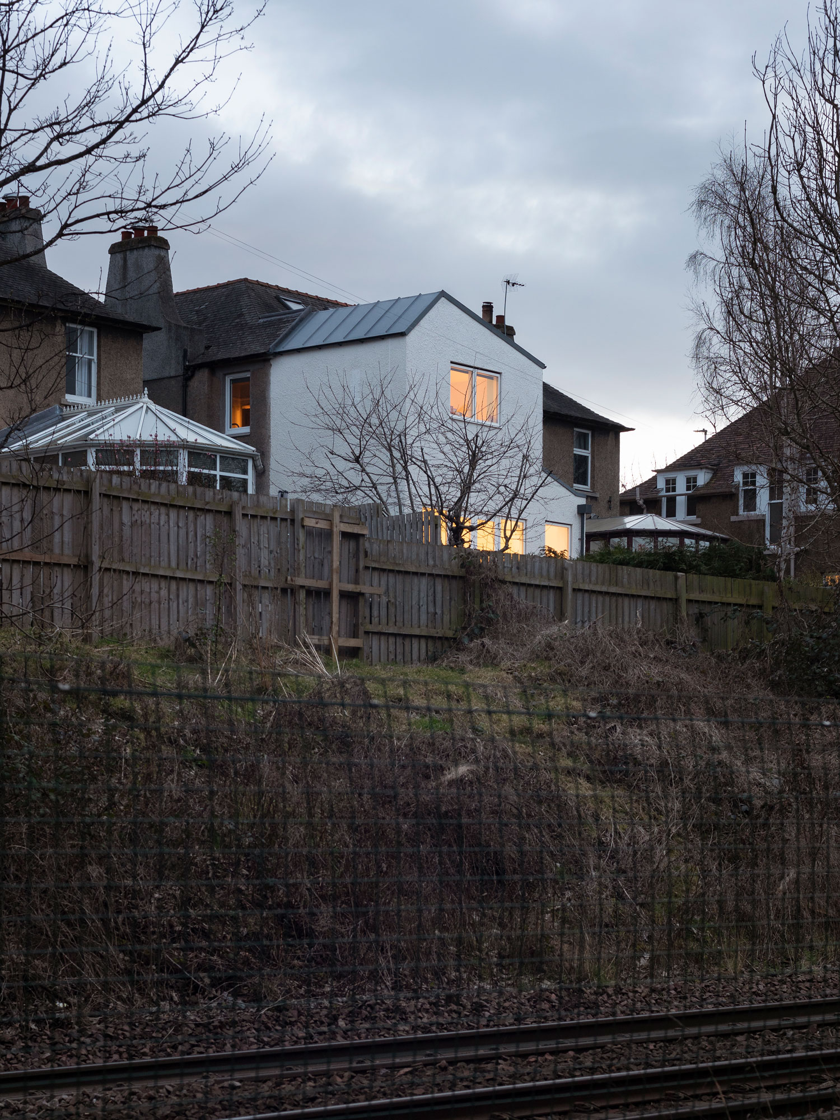
Cluny Gardens
The clients approached us soon after buying the property at Cluny Gardens, with a view to improving the kitchen space at the rear of the house and increasing the accommodation upstairs.
There was a small existing extension to the rear but due to the significant change in level there was no real connection between the garden and the interior space.
The main idea for the project was to drop the dining/living space down towards a new external terrace. This created a direct and meaningful connection between the garden and an enlarged family living space. Large doors and windows allow lots of daylight into the space and provide an outlook into the garden and a view of the trees beyond.
Upstairs a new family bathroom and a generous additional double bedroom with a dramatic pitched ceiling replace a small single bedroom. The additional bathroom upstairs has allowed the downstairs bathroom to be converted into a shower room with utility space.
Externally, the extension is in white roughcast render, with a textured finish. The brick base course aligns with the ground floor level of the existing building. Composite timber/aluminum windows are used throughout.
Client Testimonial : “From the outset, Neil was engaged, collaborative and communicated well. He managed the project from design, approval and tender through to completion, remaining in regular contact with us and our main contractor. When issues arose during the project, it was evident that Neil worked hard to identify solutions and he took great pride in his work throughout. We are delighted with the end result and have recommended Neil to family and friends”
Photography by Tom Manley.
